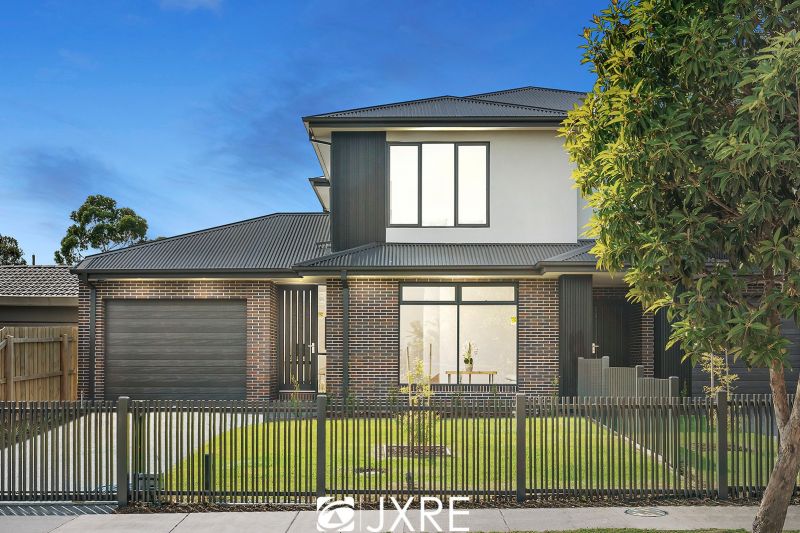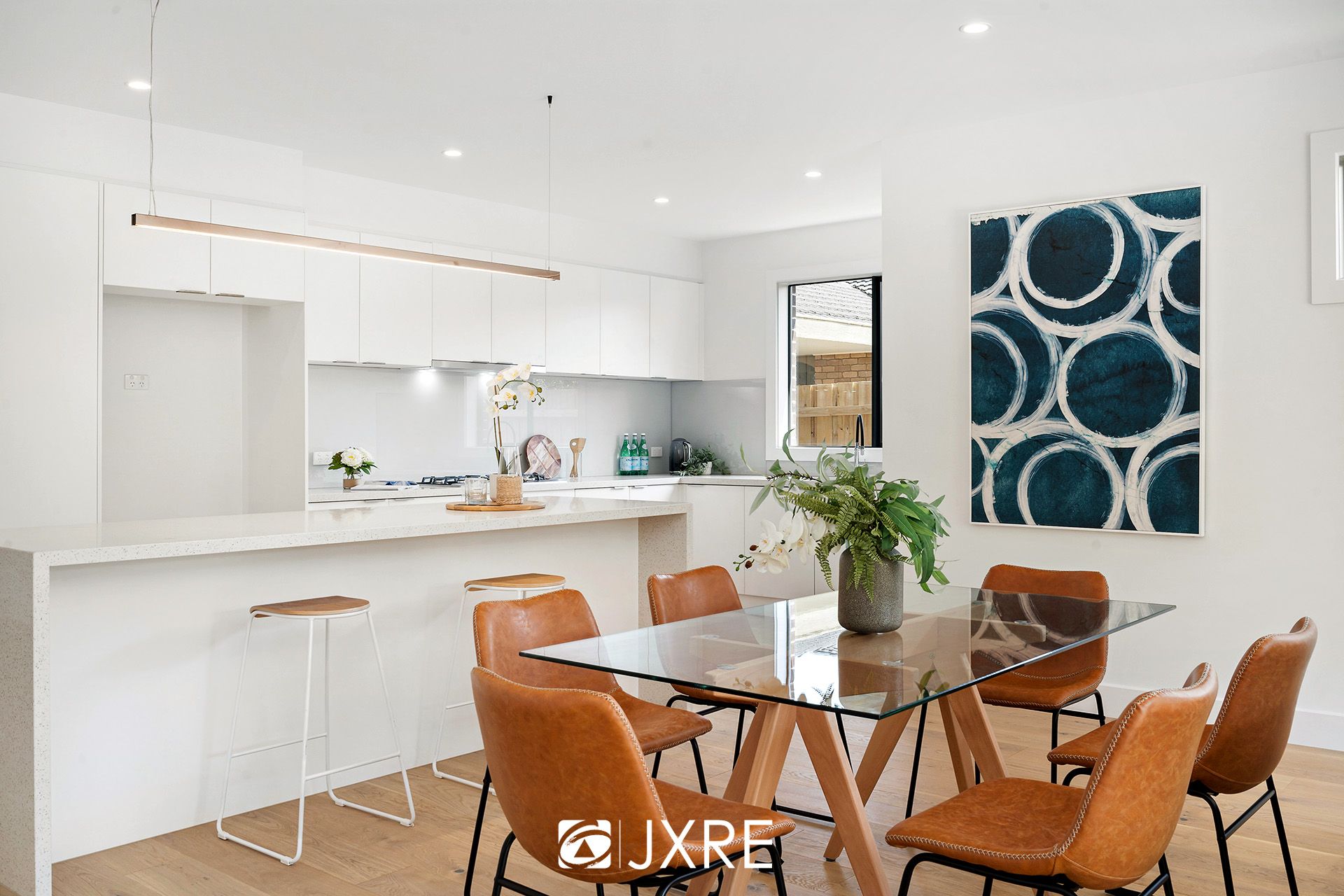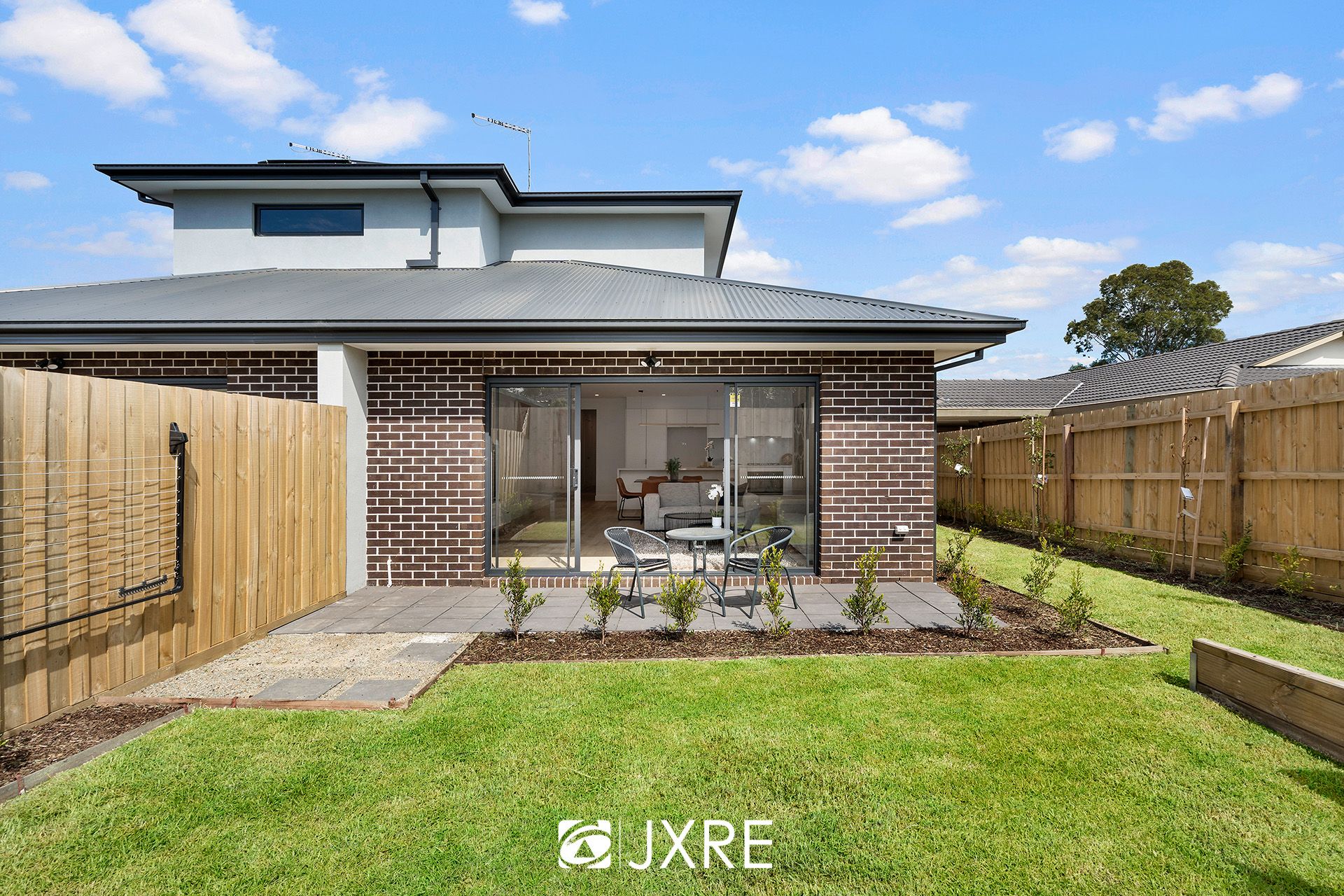










15A Darnley Grove, Wheelers Hill
$1,282,000
overview
-
1P10389
-
Townhouse
-
Sold
-
365 sqm
-
1
-
4
-
2
-
1
Description
SLEEK FAMILY DESIGN IN BRENTWOOD SECONDARY ZONE
Accented with designer tones, this glamorous residence sets a new benchmark in low- maintenance family living with stylish appointments spanning over its dual levels and placement in the prized Brentwood Secondary Zone. Vogue looks provide visual delight throughout, starting with a streamlined lounge room that's adorned with modern floorboards and accompanied alongside by a clever study area.
Providing clear separation, a hallway leads through to an open plan kitchen, meals and family room that's flooded with northerly sunshine and showcases waterfall stone benches, stainless steel appliances, dishwasher plus a breakfast bench.
Spoiling those who love to entertain, sliding doors link the indoors with a paved outdoor entertaining zone and landscaped courtyard garden.
The smart configuration of the home places the master bedroom on the ground floor accompanied by a walk-in-robe and ensuite, whereas the upstairs boasts a retreat plus three robed bedrooms served by a family bathroom and separate toilet.
Further complemented by a powder room, Euro laundry, Daikin split system heating/air conditioning, alarm, garden shed, roller gate and garage with internal access.
Delivering a sleek lifestyle in the Brentwood Secondary Zone, near Wheelers Hill Primary, Caulfield Grammar, Brandon Park Shopping Centre, reserves, Jells Park
plus nearby freeway access.
*Photo ID required at all First National JXRE open for inspections and auctions. First National JXRE may refuse to provide further information on the property should you prefer not to disclose your full contact information including phone number.
Disclaimer: We have in preparing this document used our best endeavours to ensure that the information contained in this document is true and accurate, but accept no responsibility and disclaim all liability in respect to any errors, omissions, inaccuracies or misstatements in this document. Prospect purchasers should make their own enquiries to verify the information contained in this document. Purchasers should make their own enquires and refer to the due diligence check-list provided by Consumer Affairs. Click on the link for a copy of the due diligence check-list from Consumer Affairs.
http://www.consumer.vic.gov.au/duediligencechecklist
Providing clear separation, a hallway leads through to an open plan kitchen, meals and family room that's flooded with northerly sunshine and showcases waterfall stone benches, stainless steel appliances, dishwasher plus a breakfast bench.
Spoiling those who love to entertain, sliding doors link the indoors with a paved outdoor entertaining zone and landscaped courtyard garden.
The smart configuration of the home places the master bedroom on the ground floor accompanied by a walk-in-robe and ensuite, whereas the upstairs boasts a retreat plus three robed bedrooms served by a family bathroom and separate toilet.
Further complemented by a powder room, Euro laundry, Daikin split system heating/air conditioning, alarm, garden shed, roller gate and garage with internal access.
Delivering a sleek lifestyle in the Brentwood Secondary Zone, near Wheelers Hill Primary, Caulfield Grammar, Brandon Park Shopping Centre, reserves, Jells Park
plus nearby freeway access.
*Photo ID required at all First National JXRE open for inspections and auctions. First National JXRE may refuse to provide further information on the property should you prefer not to disclose your full contact information including phone number.
Disclaimer: We have in preparing this document used our best endeavours to ensure that the information contained in this document is true and accurate, but accept no responsibility and disclaim all liability in respect to any errors, omissions, inaccuracies or misstatements in this document. Prospect purchasers should make their own enquiries to verify the information contained in this document. Purchasers should make their own enquires and refer to the due diligence check-list provided by Consumer Affairs. Click on the link for a copy of the due diligence check-list from Consumer Affairs.
http://www.consumer.vic.gov.au/duediligencechecklist
Features
- Living Area
- Close to Schools
- Close to Shops
- Close to Transport














